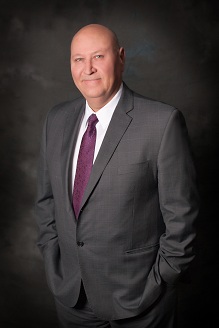 |
| Nahil Matloob |
| Sales Representative |
| Homelife\Bayview Realty Inc., Brokerage |
| Independently owned and operated. |
|
|
|
![header]()
|
Price
|
$2,980
|
|
Rental Application Required:
|
Y
|
|
Deposit Required:
|
Y
|
|
Credit Check:
|
Y
|
|
Employment Letter
|
Y
|
|
Lease Agreement
|
Y
|
|
References Required:
|
Y
|
|
Buy Option
|
N
|
|
Occupancy by:
|
Vacant
|
|
Address:
|
260 Seneca Hill Dr , Unit 912, Toronto, M2J 4S6, Ontario
|
|
Province/State:
|
Ontario
|
|
Property Management
|
General Property Management 416-494-0759
|
|
Condo Corporation No
|
YCC
|
|
Level
|
09
|
|
Unit No
|
16
|
|
Directions/Cross Streets:
|
Don Mills/ Finch
|
|
Rooms:
|
5
|
|
Bedrooms:
|
2
|
|
Washrooms:
|
1
|
|
Kitchens:
|
1
|
|
Family Room:
|
N
|
|
Basement:
|
None
|
|
Furnished:
|
N
|
|
|
No. of Pieces
|
Level
|
|
Washroom
1:
|
4
|
|
|
Property Type:
|
Condo Apt
|
|
Style:
|
Apartment
|
|
Exterior:
|
Brick
|
|
Garage Type:
|
Underground
|
|
Garage(/Parking)Space:
|
1
|
|
(Parking/)Drive:
|
Private
|
|
Drive Parking Spaces:
|
1
|
|
Parking Type:
|
Owned
|
|
Legal Description:
|
P1/S183
|
|
Exposure:
|
N
|
|
Balcony:
|
Open
|
|
Locker:
|
Ensuite
|
|
Pet Permited:
|
N
|
|
Approximatly Square Footage:
|
900-999
|
|
Building Amenities:
|
Concierge
Gym
Indoor Pool
Party/Meeting Room
Recreation Room
Tennis Court
|
|
Property Features:
|
Hospital
Park
Public Transit
School
|
|
All Inclusive:
|
Y
|
|
Fireplace/Stove:
|
N
|
|
Heat Source:
|
Gas
|
|
Heat Type:
|
Forced Air
|
|
Central Air Conditioning:
|
Central Air
|
|
Laundry Level:
|
Main
|
|
Percent Down:
|
|
|
|
|
|
Down Payment
|
$
|
$
|
$
|
$
|
|
First Mortgage
|
$
|
$
|
$
|
$
|
|
CMHC/GE
|
$
|
$
|
$
|
$
|
|
Total Financing
|
$
|
$
|
$
|
$
|
|
Monthly P&I
|
$
|
$
|
$
|
$
|
|
Expenses
|
$
|
$
|
$
|
$
|
|
Total Payment
|
$
|
$
|
$
|
$
|
|
Income Required
|
$
|
$
|
$
|
$
|
This chart is for demonstration purposes only. Always consult a professional financial
advisor before making personal financial decisions.
|
|
Although the information displayed is believed to be accurate, no warranties or representations are made of any kind.
|
|
HOMELIFE/BAYVIEW REALTY INC.
|
Jump To:
At a Glance:
|
Type:
|
Condo - Condo Apt
|
|
Area:
|
Toronto
|
|
Municipality:
|
Toronto
|
|
Neighbourhood:
|
Don Valley Village
|
|
Style:
|
Apartment
|
|
Lot Size:
|
x ()
|
|
Approximate Age:
|
|
|
Tax:
|
$0
|
|
Maintenance Fee:
|
$0
|
|
Beds:
|
2
|
|
Baths:
|
1
|
|
Garage:
|
1
|
|
Fireplace:
|
N
|
|
Air Conditioning:
|
|
|
Pool:
|
|
Locatin Map:
Listing added to compare list, click
here to view comparison
chart.
Inline HTML
Listing added to compare list,
click here to
view comparison chart.
|
|
|
Listing added to your favorite list