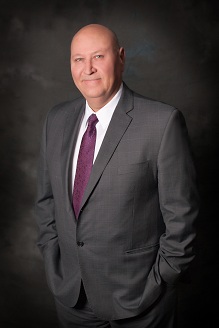 |
| Nahil Matloob |
| Sales Representative |
| Homelife\Bayview Realty Inc., Brokerage |
| Independently owned and operated. |
|
|
|
![header]()
Hi! This plugin doesn't seem to work correctly on your browser/platform.
|
Price
|
$915,000
|
|
Taxes:
|
$3,358.21
|
|
Occupancy by:
|
Vacant
|
|
Address:
|
101 Sheldon Aven , Newmarket, L3Y 2V6, York
|
|
Directions/Cross Streets:
|
Yonge/ Davis Dr
|
|
Rooms:
|
7
|
|
Rooms +:
|
3
|
|
Bedrooms:
|
3
|
|
Bedrooms +:
|
1
|
|
Washrooms:
|
3
|
|
Family Room:
|
T
|
|
Basement:
|
Separate Ent
Finished
|
|
|
Level/Floor
|
Room
|
Length(ft)
|
Width(ft)
|
Descriptions
|
|
Room
1:
|
Main
|
Kitchen
|
14.10
|
7.87
|
Renovated, Hardwood Floor, Double Sink
|
|
Room
2:
|
Main
|
Living Ro
|
19.68
|
14.76
|
Hardwood Floor, Combined w/Dining, Renovated
|
|
Room
3:
|
Main
|
Dining Ro
|
19.68
|
14.76
|
Hardwood Floor, Combined w/Living, Pot Lights
|
|
Room
4:
|
Main
|
Primary B
|
13.61
|
9.18
|
Hardwood Floor, 3 Pc Ensuite, Renovated
|
|
Room
5:
|
Main
|
Bedroom 2
|
13.12
|
9.84
|
Hardwood Floor, W/O To Deck, Renovated
|
|
Room
6:
|
Main
|
Bedroom 3
|
9.51
|
7.87
|
Hardwood Floor, Renovated, Closet
|
|
Room
7:
|
Basement
|
Kitchen
|
10.82
|
8.53
|
Vinyl Floor, B/I Microwave, Renovated
|
|
Room
8:
|
Basement
|
Bedroom
|
9.35
|
8.86
|
Vinyl Floor, Closet, Renovated
|
|
Room
9:
|
Basement
|
Living Ro
|
13.12
|
11.81
|
Vinyl Floor, Renovated, Combined w/Kitchen
|
|
|
No. of Pieces
|
Level
|
|
Washroom
1:
|
3
|
Main
|
|
Washroom
2:
|
3
|
Main
|
|
Washroom
3:
|
3
|
Basement
|
|
Washroom
4:
|
0
|
|
|
Washroom
5:
|
0
|
|
|
Washroom
6:
|
3
|
Main
|
|
Washroom
7:
|
3
|
Main
|
|
Washroom
8:
|
3
|
Basement
|
|
Washroom
9:
|
0
|
|
|
Washroom
10:
|
0
|
|
|
Washroom
11:
|
3
|
Main
|
|
Washroom
12:
|
3
|
Main
|
|
Washroom
13:
|
3
|
Basement
|
|
Washroom
14:
|
0
|
|
|
Washroom
15:
|
0
|
|
|
Washroom
16:
|
3
|
Main
|
|
Washroom
17:
|
3
|
Main
|
|
Washroom
18:
|
3
|
Basement
|
|
Washroom
19:
|
0
|
|
|
Washroom
20:
|
0
|
|
|
Property Type:
|
Semi-Detached
|
|
Style:
|
Backsplit 3
|
|
Exterior:
|
Brick
Stucco (Plaster)
|
|
Garage Type:
|
None
|
|
(Parking/)Drive:
|
Private
|
|
Drive Parking Spaces:
|
3
|
|
Parking Type:
|
Private
|
|
Parking Type:
|
Private
|
|
Pool:
|
None
|
|
Approximatly Square Footage:
|
700-1100
|
|
Property Features:
|
Hospital
Park
|
|
CAC Included:
|
N
|
|
Water Included:
|
N
|
|
Cabel TV Included:
|
N
|
|
Common Elements Included:
|
N
|
|
Heat Included:
|
N
|
|
Parking Included:
|
N
|
|
Condo Tax Included:
|
N
|
|
Building Insurance Included:
|
N
|
|
Fireplace/Stove:
|
N
|
|
Heat Type:
|
Forced Air
|
|
Central Air Conditioning:
|
Central Air
|
|
Central Vac:
|
N
|
|
Laundry Level:
|
Syste
|
|
Ensuite Laundry:
|
F
|
|
Sewers:
|
Sewer
|
|
Percent Down:
|
|
|
|
|
|
Down Payment
|
$
|
$
|
$
|
$
|
|
First Mortgage
|
$
|
$
|
$
|
$
|
|
CMHC/GE
|
$
|
$
|
$
|
$
|
|
Total Financing
|
$
|
$
|
$
|
$
|
|
Monthly P&I
|
$
|
$
|
$
|
$
|
|
Expenses
|
$
|
$
|
$
|
$
|
|
Total Payment
|
$
|
$
|
$
|
$
|
|
Income Required
|
$
|
$
|
$
|
$
|
This chart is for demonstration purposes only. Always consult a professional financial
advisor before making personal financial decisions.
|
|
Although the information displayed is believed to be accurate, no warranties or representations are made of any kind.
|
|
HOMELIFE/BAYVIEW REALTY INC.
|
Jump To:
At a Glance:
|
Type:
|
Freehold - Semi-Detached
|
|
Area:
|
York
|
|
Municipality:
|
Newmarket
|
|
Neighbourhood:
|
Bristol-London
|
|
Style:
|
Backsplit 3
|
|
Lot Size:
|
x 102.22(Feet)
|
|
Approximate Age:
|
|
|
Tax:
|
$3,358.21
|
|
Maintenance Fee:
|
$0
|
|
Beds:
|
3+1
|
|
Baths:
|
3
|
|
Garage:
|
0
|
|
Fireplace:
|
N
|
|
Air Conditioning:
|
|
|
Pool:
|
None
|
Locatin Map:
Listing added to compare list, click
here to view comparison
chart.
Inline HTML
Listing added to compare list,
click here to
view comparison chart.
|
|
|
Listing added to your favorite list