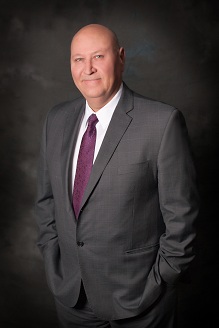 |
| Nahil Matloob |
| Sales Representative |
| Homelife\Bayview Realty Inc., Brokerage |
| Independently owned and operated. |
|
|
|
![header]()
Hi! This plugin doesn't seem to work correctly on your browser/platform.
|
Price
|
$2,999,900
|
|
Taxes:
|
$13,779
|
|
Assessment Year:
|
2024
|
|
Occupancy by:
|
Owner
|
|
Address:
|
133 Bay Thorn Driv , Markham, L3T 3V1, York
|
|
Directions/Cross Streets:
|
Yonge/Royal Orchard
|
|
Rooms:
|
12
|
|
Bedrooms:
|
4
|
|
Bedrooms +:
|
1
|
|
Washrooms:
|
7
|
|
Family Room:
|
T
|
|
Basement:
|
Finished wit
Walk-Up
|
|
|
Level/Floor
|
Room
|
Length(ft)
|
Width(ft)
|
Descriptions
|
|
Room
1:
|
Ground
|
Kitchen
|
15.42
|
13.12
|
Stainless Steel Appl, Centre Island, Stone Floor
|
|
Room
2:
|
Ground
|
Family Ro
|
14.56
|
13.35
|
W/O To Yard, Overlooks Pool, Open Concept
|
|
Room
3:
|
Ground
|
Living Ro
|
15.09
|
12.46
|
Open Concept, Combined w/Dining, Overlooks Backyard
|
|
Room
4:
|
Ground
|
Dining Ro
|
11.81
|
10.17
|
Combined w/Living, Open Concept, Stone Floor
|
|
Room
5:
|
Ground
|
Office
|
9.51
|
9.51
|
Large Window, B/I Bookcase, Overlooks Frontyard
|
|
Room
6:
|
Second
|
Primary B
|
29.19
|
16.07
|
5 Pc Ensuite, Walk-In Closet(s), Balcony
|
|
Room
7:
|
Second
|
Bedroom 2
|
21.32
|
11.48
|
3 Pc Ensuite, B/I Closet, SW View
|
|
Room
8:
|
Second
|
Bedroom 3
|
16.73
|
12.46
|
3 Pc Ensuite, B/I Closet, South View
|
|
Room
9:
|
Second
|
Bedroom 4
|
15.09
|
9.84
|
3 Pc Ensuite, B/I Closet, Hardwood Floor
|
|
Room
10:
|
Basement
|
Recreatio
|
27.88
|
27.88
|
Walk-Up, Wet Bar, Heated Floor
|
|
Room
11:
|
Basement
|
Exercise
|
20.66
|
10.82
|
Heated Floor, B/I Shelves, Large Window
|
|
Room
12:
|
Ground
|
Mud Room
|
13.12
|
4.92
|
Access To Garage, B/I Shelves, Stone Floor
|
|
|
No. of Pieces
|
Level
|
|
Washroom
1:
|
5
|
Second
|
|
Washroom
2:
|
2
|
Ground
|
|
Washroom
3:
|
3
|
Ground
|
|
Washroom
4:
|
3
|
Basement
|
|
Washroom
5:
|
3
|
Second
|
|
Property Type:
|
Detached
|
|
Style:
|
2-Storey
|
|
Exterior:
|
Brick
Stone
|
|
Garage Type:
|
Attached
|
|
(Parking/)Drive:
|
Private Do
|
|
Drive Parking Spaces:
|
4
|
|
Parking Type:
|
Private Do
|
|
Parking Type:
|
Private Do
|
|
Pool:
|
Indoor
|
|
Other Structures:
|
Garden Shed
|
|
Approximatly Age:
|
0-5
|
|
Approximatly Square Footage:
|
3500-5000
|
|
Property Features:
|
Fenced Yard
Park
|
|
CAC Included:
|
N
|
|
Water Included:
|
N
|
|
Cabel TV Included:
|
N
|
|
Common Elements Included:
|
N
|
|
Heat Included:
|
N
|
|
Parking Included:
|
N
|
|
Condo Tax Included:
|
N
|
|
Building Insurance Included:
|
N
|
|
Fireplace/Stove:
|
N
|
|
Heat Type:
|
Forced Air
|
|
Central Air Conditioning:
|
Central Air
|
|
Central Vac:
|
Y
|
|
Laundry Level:
|
Syste
|
|
Ensuite Laundry:
|
F
|
|
Elevator Lift:
|
True
|
|
Sewers:
|
Sewer
|
|
Utilities-Cable:
|
Y
|
|
Utilities-Hydro:
|
Y
|
|
Utilities-Sewers:
|
Y
|
|
Utilities-Gas:
|
Y
|
|
Utilities-Municipal Water:
|
Y
|
|
Utilities-Telephone:
|
Y
|
|
Percent Down:
|
|
|
|
|
|
Down Payment
|
$
|
$
|
$
|
$
|
|
First Mortgage
|
$
|
$
|
$
|
$
|
|
CMHC/GE
|
$
|
$
|
$
|
$
|
|
Total Financing
|
$
|
$
|
$
|
$
|
|
Monthly P&I
|
$
|
$
|
$
|
$
|
|
Expenses
|
$
|
$
|
$
|
$
|
|
Total Payment
|
$
|
$
|
$
|
$
|
|
Income Required
|
$
|
$
|
$
|
$
|
This chart is for demonstration purposes only. Always consult a professional financial
advisor before making personal financial decisions.
|
|
Although the information displayed is believed to be accurate, no warranties or representations are made of any kind.
|
|
HOMELIFE/BAYVIEW REALTY INC.
|
Jump To:
At a Glance:
|
Type:
|
Freehold - Detached
|
|
Area:
|
York
|
|
Municipality:
|
Markham
|
|
Neighbourhood:
|
Royal Orchard
|
|
Style:
|
2-Storey
|
|
Lot Size:
|
x 120.00(Feet)
|
|
Approximate Age:
|
0-5
|
|
Tax:
|
$13,779
|
|
Maintenance Fee:
|
$0
|
|
Beds:
|
4+1
|
|
Baths:
|
7
|
|
Garage:
|
0
|
|
Fireplace:
|
N
|
|
Air Conditioning:
|
|
|
Pool:
|
Indoor
|
Locatin Map:
Listing added to compare list, click
here to view comparison
chart.
Inline HTML
Listing added to compare list,
click here to
view comparison chart.
|
|
|
Listing added to your favorite list